Project #317
Originally built in the 1930s as a single-story home, previous owners moved the home over a bridge to take advantage of Intercoastal Waterway views. Then, in the 1980s, the home was raised on stilts and a new first floor was constructed. After living in the home for three years, Kelly and here husband Nathan had some ideas in mind. They loved the mid century modern vibe as much as the location, but to be true to the concept, some structural changes were needed.
“We needed to open the space up considerably,” said Kelly. “We love bright and bold and unusual colors, shapes and textures, and that works best in open areas. We looked at the stairway as an opportunity for creativity.” The couple, whose bold thinking matches the boldness of their decorating, found a couple of examples of modern floating stairs, and reached out to Viewrail.
By turning the stairway 180°, and extending the first seven treads into the main living space, the stairway becomes a piece of art in the main living area. It invites the owners to go upstairs, where the landing has been transformed from an awkward, boxy eyesore to a peaceful sitting area.
“The treads and open risers simply make the room feel much larger than it really is,” Kelly related. “And the upstairs landing has been completely transformed. We only introduced two colors, the black of the posts, stringers, and Onyx rod railing and the Hickory wood species with Wheat stain for the treads, landings, and handrail.”
That classic, limited color palette allows the brilliant colors and textures of the decorating elements to pop – and pop it does. Check out the multicolor area rugs, refined artwork, and mischievous character of the variety of potted plants.



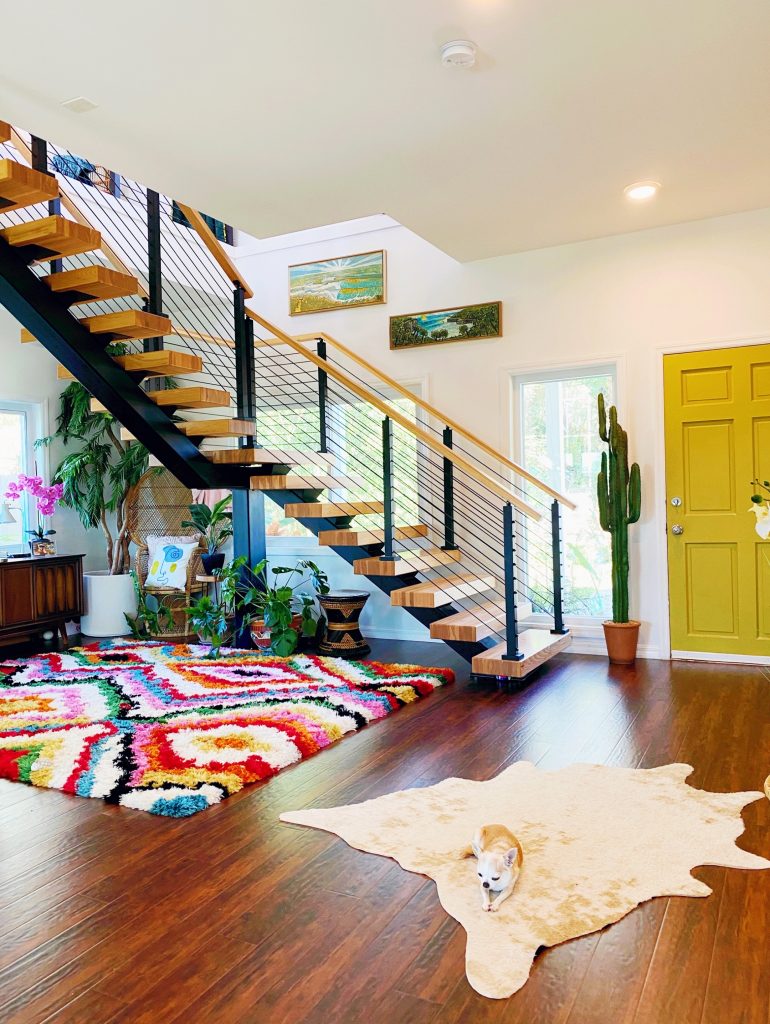
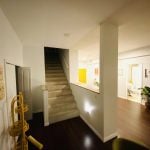
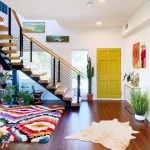
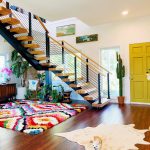

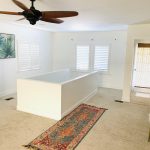
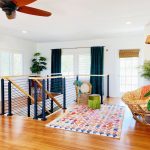
Help Me Build a Stairway Like This...