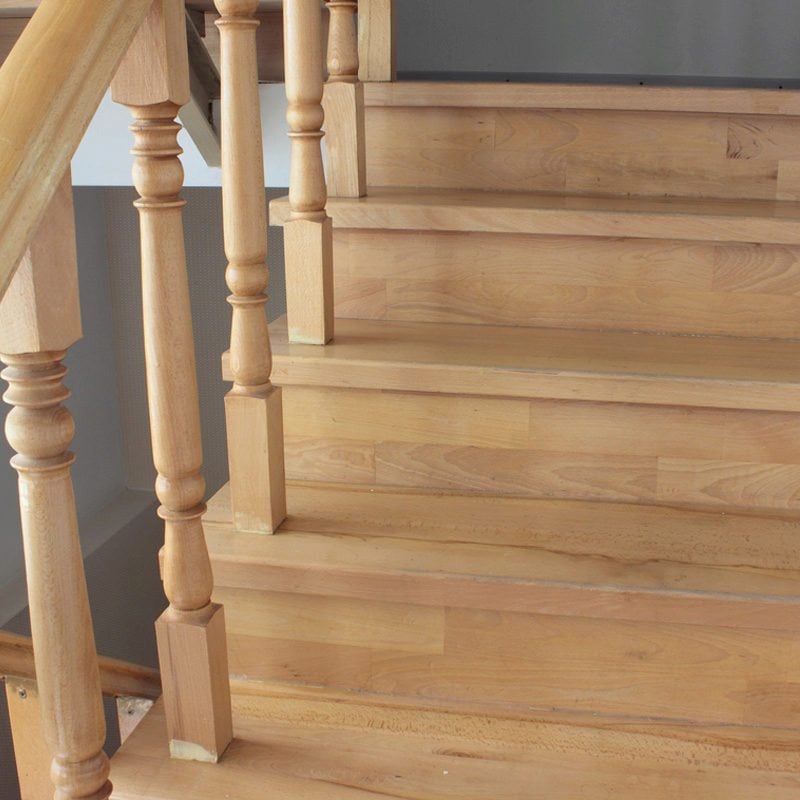
Staircase Remodel: Where To Start
Stair design is one of the most difficult aspects of home remodeling. An improperly planned staircase remodel can limit mobility, violate building codes or be unsafe. However, you can build a functional and attractive staircase by creating and following the right design.
The Rules
Building codes vary but provide rules for staircase height, tread depth, width, headroom and more. Failure to meet building codes could result in fines or insurance hassles if there is an accident. It’s important to be familiar with codes in your area before starting a staircase remodel.
Counting Steps
Measure the rise – height – from the base floor to the upper level. Divide this by a typical step riser height, such as 8 inches. For example, a 102-inch rise (eight-foot ceiling plus floor joists) will require 12 steps and therefore 13 risers to reach the upper floor.
Run Length
Run is the total horizontal length. For a tread depth of 8 inches and 12 steps, the length is 96 inches. A riser thickness of 2 inches over 13 risers adds 26 inches to the total. You will likely have to figure in the nose (the leading edge of each tread beyond the riser) as well. At a half-inch for each tread, that’s another 6 inches. Adding the measurements together, we now have a staircase that will take up 128 inches of floor space.
Household Needs
Before you settle on a final plan, consider who’ll use the staircase. You may have different requirements for width, handrails and steepness depending on the age and mobility of the main users. Other factors to take into account include the amount of use the staircase will get or if including a landing is feasible.
Staircase Style
You must also determine the type of stairs you want:
- Straight – one rise from the lower to upper level, this takes up the most floor space.
- Switchback – reverses direction at a landing to take up less horizontal space.
- “L” stair – makes a 90-degree turn at the landing.
- Winder – makes a 90-degree turn but without a landing.
- Spiral – winds up around a central point to use limited space.
- Circular – a stair that climbs in an arc from one level to the next.
Then you make the final design choices. Will the staircase get a carpet, wood or a tile finish? Will the stair steps and stringers (supports) be made from wood, metal, or both? Will the railing be wood or metal?
There are limitless design options both in pre-made products and custom construction. But all of them must meet guidelines. If you have any reservations about codes, structural integrity, or design alternatives, it’s better to consult a professional than to make serious mistakes.
StairSupplies specializes in designing and building staircases. Recognized for our custom creations and stunning iron balusters, we also are very demanding in the quality of woods we use. If you’re considering a staircase remodel, contact us today to learn how we can help transform your home.




