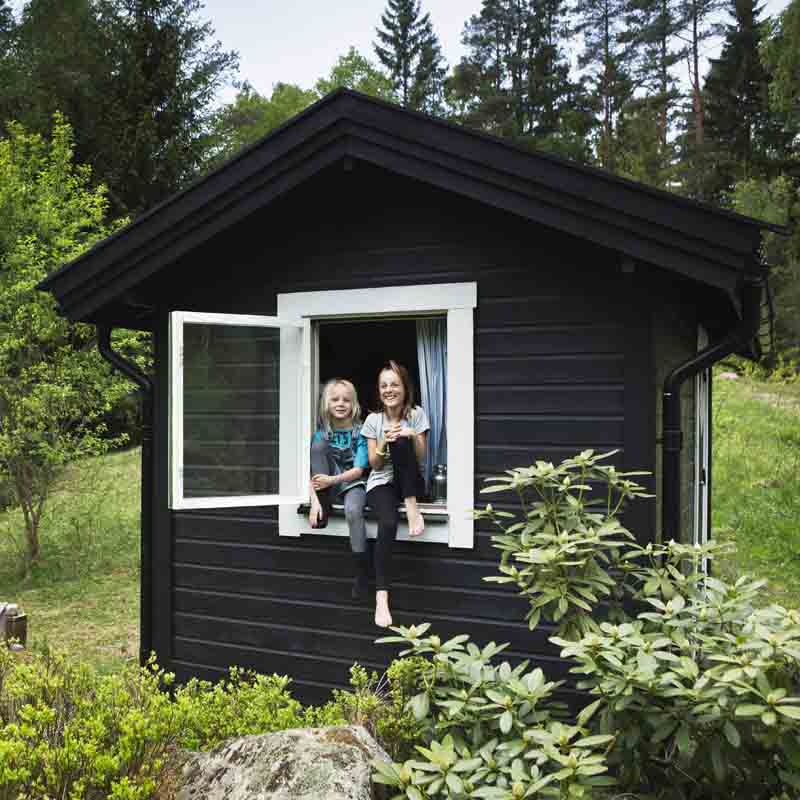
Short Staircase Ideas With Big Impact For Your Tiny Home
People living in tiny homes are typically faced with two options for getting from one level to the next – such as floor-to-bunk – ladders or short stairs. Ladders may save money and space, but they aren’t always the best solution. Navigating a ladder in the middle of the night for a bathroom or other emergency isn’t as quick or easy as steps, nor is it a good solution for older residents. Short staircase ideas can also provide storage space or attractive visual elements.
Creating Short Stairs
Calculate Rise And Run
The first thing you need to do is determine the overall vertical height necessary. Let’s say it’s 48 inches straight down from bunk to floor. Figure a typical riser height of 7 inches (although local building codes may vary), or 6.86 steps (rounded off to seven). To get the run of the stair, you multiply the seven steps by the tread depth, usually about 10 inches. That gives a run of 70 inches.
Cutting Stringers
Using 2-inch-by-12-inch stringers for sturdy support, decide where and how they will attach to the floor and the bunk. Use a framing square with stair gauges to mark out the notches that will hold each tread. Stair gauges clamp onto the square’s tongue for consistent marks. Mark out a notch every 7 inches by aligning it with the previous one.
Cut the bottom of the stringer an equal depth to the tread thickness, such as 1 1/2 inches, for a 2-inch-by-6-inch pieces. Use the finished stringer to mark out and notch the next. Lay the stringers in place and check each notch to ensure the treads will be level.
Installing Treads And Risers
Saw your risers from ¾ inch wood to fit the stringers with a little overlap of 1 to 2 inches on either side. Drill and attach the risers with 2-inch or longer wood screws.
Cut the treads you’ve chosen to match the length of the risers, and fasten each of them into place on the stringer with 2 ½ inch wood screws. Be sure that each one is seated securely and extends out about 1 ¼ inches past the riser below (called the nose).
Keep in mind that many building codes may require a handrail within 30″ of the short stairs. You can get so accustomed to climbing uniformly constructed stairs that even variances of as little as one centimeter or less can throw you off and lead to tripping. Be sure to consult your local codes before starting on your short staircase ideas.
At Stair Supplies, our skilled teams are passionate about creating and building solutions to fit your short staircase plans. We also carry a variety of woods, box newels, hardware and other quality products to give you the look you want. To discover more options and helpful links, visit our resource center.




